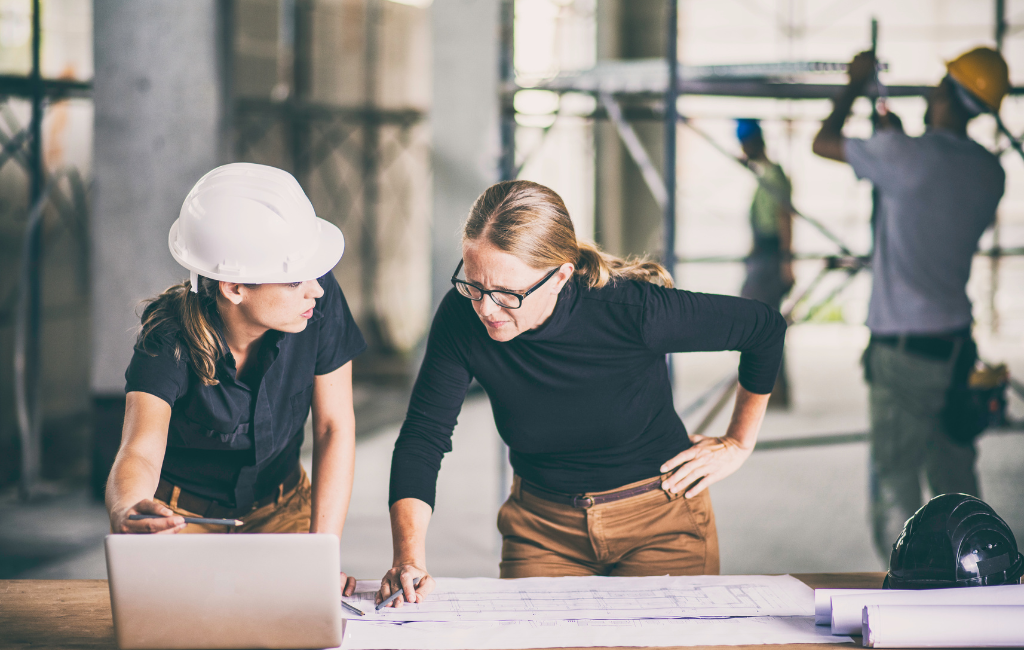-
Table of Contents
- Architectural Mastery: Crafting the Future of Urban Design
- Smart Cities: Integrating Technology and Infrastructure
- Case Study: Songdo, South Korea
- Sustainable Architecture: Building for the Future
- Example: Bosco Verticale, Milan
- Mixed-Use Developments: Creating Vibrant Communities
- Case Study: Hudson Yards, New York City
- Adaptive Reuse: Breathing New Life into Old Structures
- Example: The High Line, New York City
- Resilient Design: Preparing for Climate Change
- Case Study: Rotterdam, Netherlands
- Conclusion
Design Architect Future Urban
Urban design is evolving at a rapid pace, driven by technological advancements, environmental concerns, and the need for sustainable living spaces. This article explores the innovative approaches and trends shaping the future of urban design, highlighting key examples and case studies that illustrate these changes.
Smart Cities: Integrating Technology and Infrastructure
Smart cities represent a significant shift in urban design, where technology and infrastructure work in harmony to create efficient, sustainable, and livable environments. These cities leverage data and digital tools to optimize various aspects of urban life, from transportation to energy management.
Case Study: Songdo, South Korea
Songdo, a city built from scratch on reclaimed land, is a prime example of a smart city. It features an extensive network of sensors and IoT devices that monitor everything from traffic flow to waste management. The city’s design prioritizes green spaces and pedestrian-friendly areas, reducing the reliance on cars and promoting a healthier lifestyle.
- Real-time traffic management systems
- Automated waste collection
- Energy-efficient buildings
- Extensive green spaces
Sustainable Architecture: Building for the Future
Sustainability is at the forefront of modern urban design. Architects and planners are increasingly focusing on creating buildings and spaces that minimize environmental impact and promote long-term ecological balance.
Example: Bosco Verticale, Milan
The Bosco Verticale, or Vertical Forest, in Milan is a striking example of sustainable architecture. These residential towers are covered in thousands of trees and plants, which help to absorb CO2, produce oxygen, and provide natural insulation. This innovative design not only enhances the aesthetic appeal of the buildings but also contributes to the city’s environmental health.
- Reduction of urban heat island effect
- Improved air quality
- Natural insulation and energy savings
- Enhanced biodiversity
Mixed-Use Developments: Creating Vibrant Communities
Mixed-use developments are transforming urban landscapes by combining residential, commercial, and recreational spaces within a single area. This approach fosters a sense of community and reduces the need for long commutes, making cities more livable and dynamic.
Case Study: Hudson Yards, New York City
Hudson Yards is one of the largest private real estate developments in the United States. This mixed-use project includes residential towers, office spaces, retail outlets, and public parks. The integration of these elements creates a self-sustaining community where people can live, work, and play without needing to travel far.
- Residential and commercial spaces
- Public parks and recreational areas
- Retail and dining options
- Efficient public transportation links
Adaptive Reuse: Breathing New Life into Old Structures
Adaptive reuse involves repurposing existing buildings for new uses, preserving historical architecture while meeting modern needs. This approach not only conserves resources but also maintains the cultural heritage of urban areas.
Example: The High Line, New York City
The High Line is a prime example of adaptive reuse. This elevated railway track was transformed into a public park, providing green space in a densely populated area. The project has spurred economic development in the surrounding neighborhoods and become a popular destination for both locals and tourists.
- Preservation of historical structures
- Reduction of construction waste
- Revitalization of urban areas
- Creation of unique public spaces
Resilient Design: Preparing for Climate Change
Resilient design focuses on creating urban environments that can withstand and adapt to the impacts of climate change. This includes designing buildings and infrastructure that are resistant to extreme weather events and rising sea levels.
Case Study: Rotterdam, Netherlands
Rotterdam is a leader in resilient design, with numerous projects aimed at protecting the city from flooding. The city has implemented innovative solutions such as water plazas, which serve as public spaces during dry periods and water storage areas during heavy rainfall. These measures help to mitigate the effects of climate change and ensure the city’s long-term viability.
- Flood-resistant infrastructure
- Water management systems
- Climate-adaptive buildings
- Green roofs and walls
Conclusion
The future of urban design lies in the integration of technology, sustainability, and community-focused planning. By embracing smart cities, sustainable architecture, mixed-use developments, adaptive reuse, and resilient design, we can create urban environments that are not only functional but also enhance the quality of life for their inhabitants. These innovative approaches are paving the way for a new era of urban design, where cities are more connected, sustainable, and resilient than ever before.
